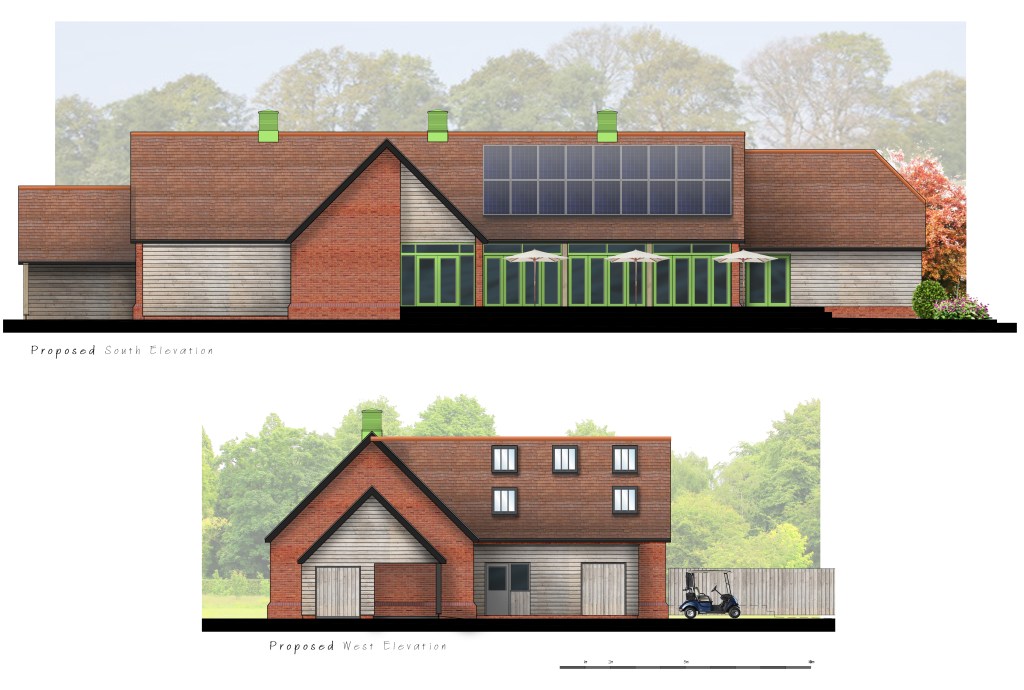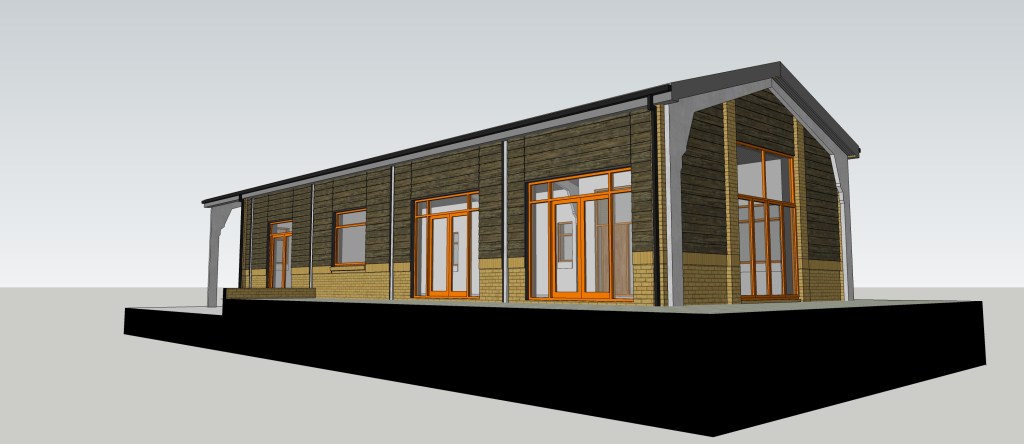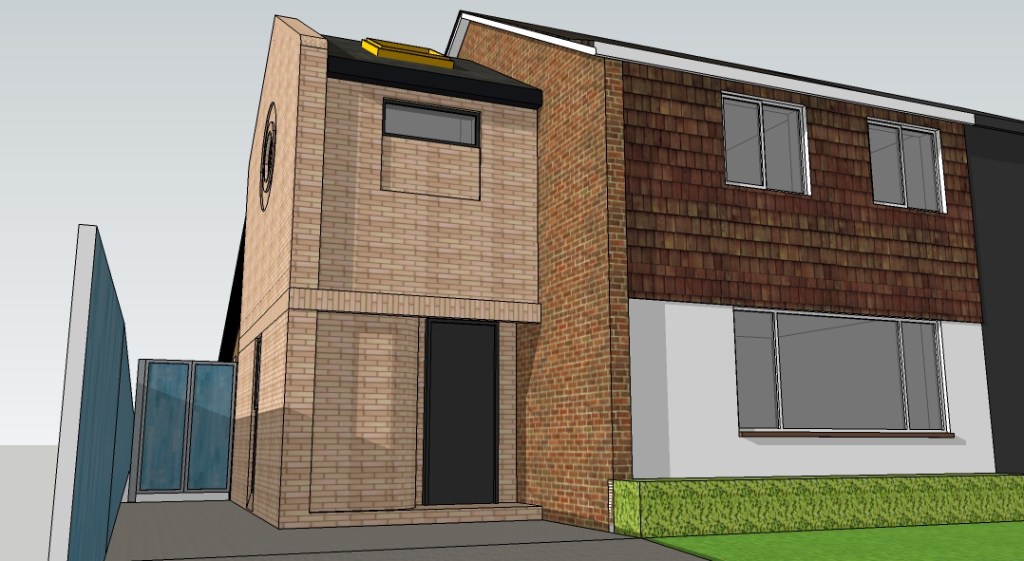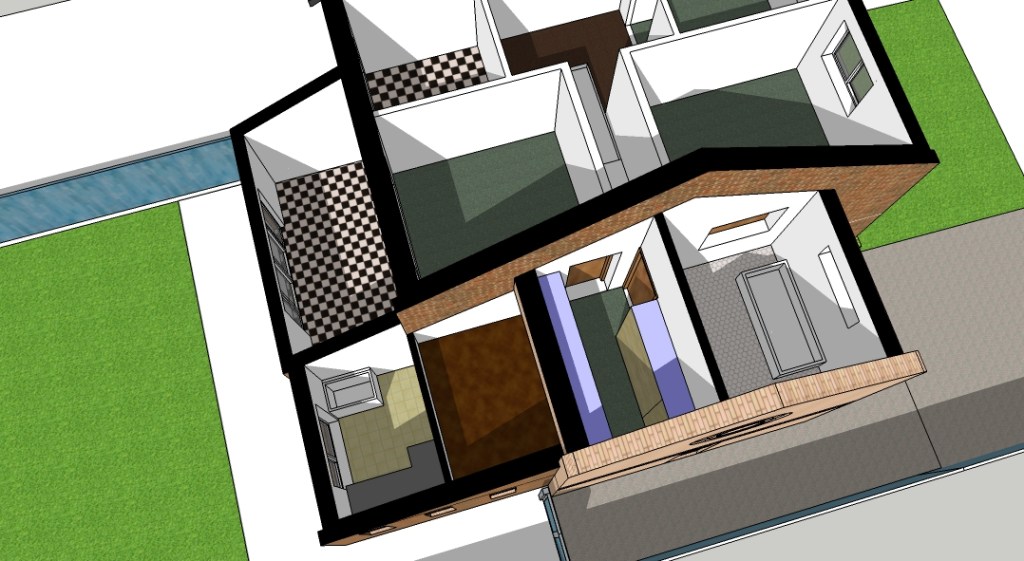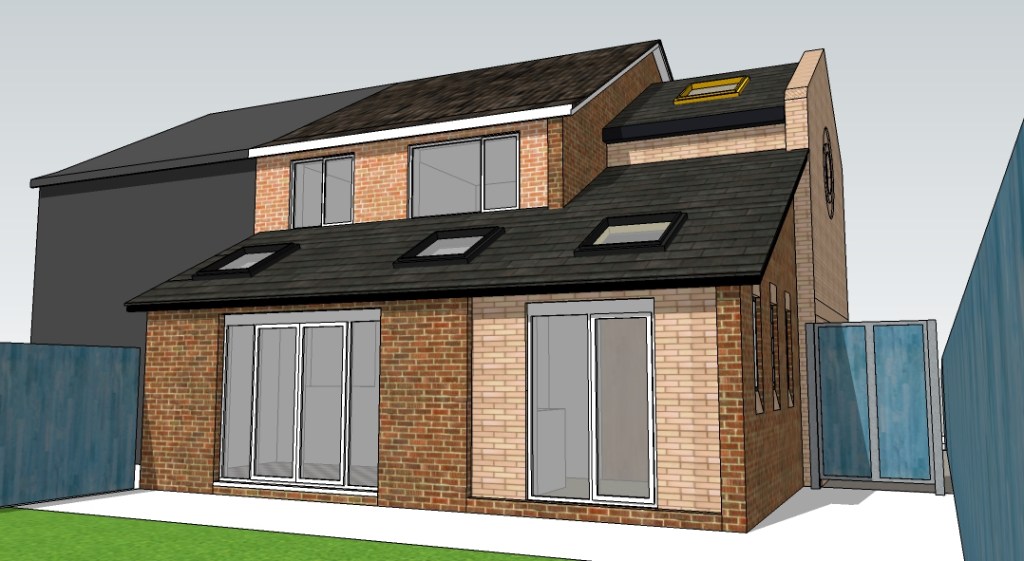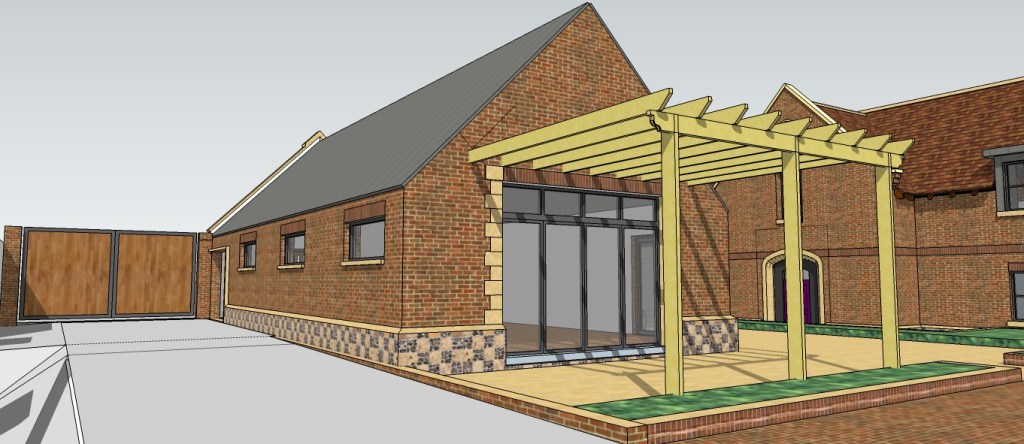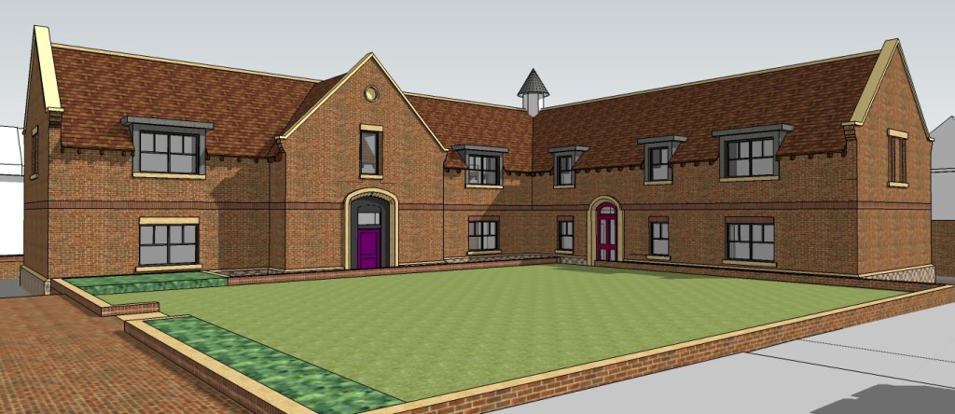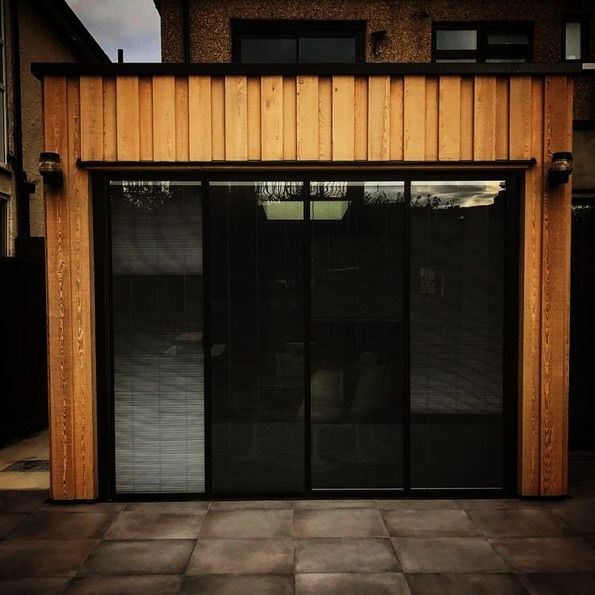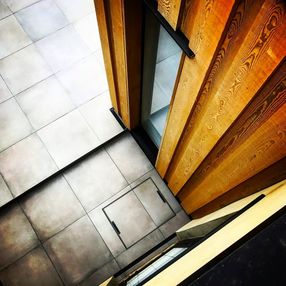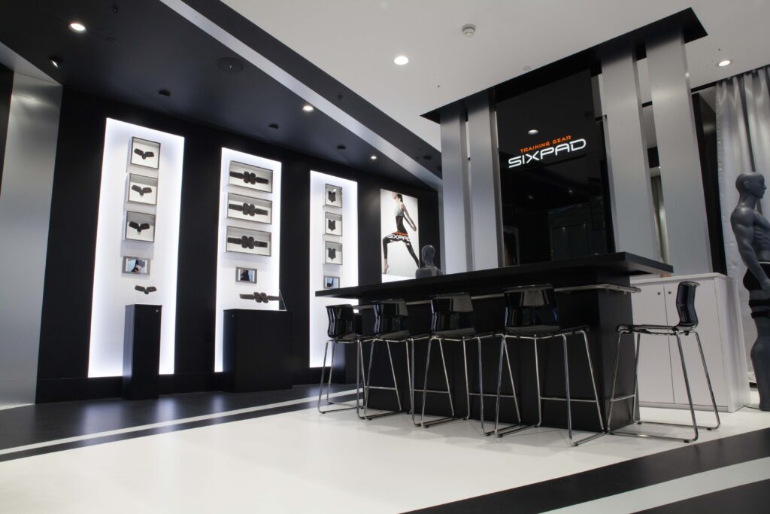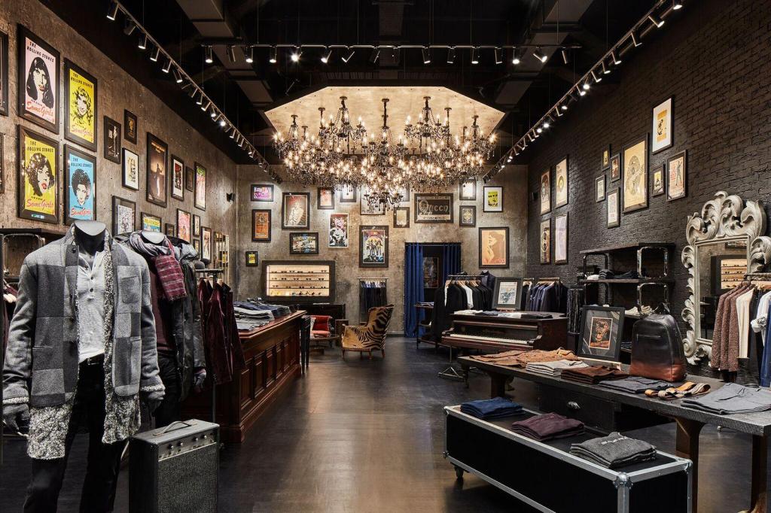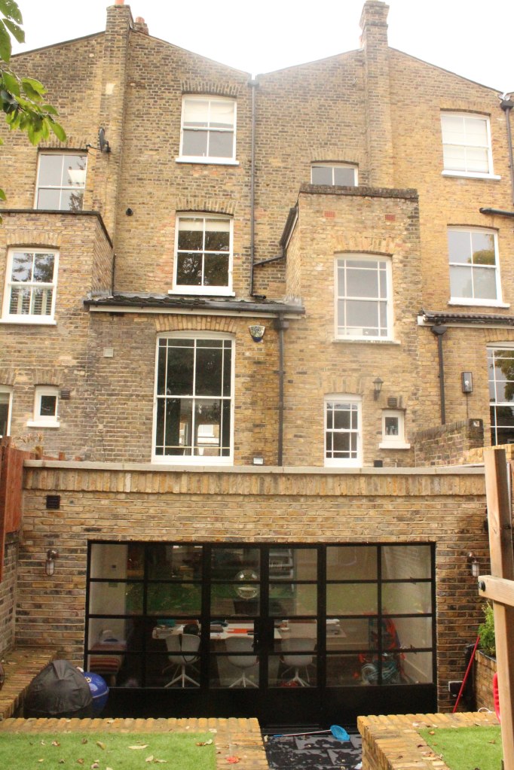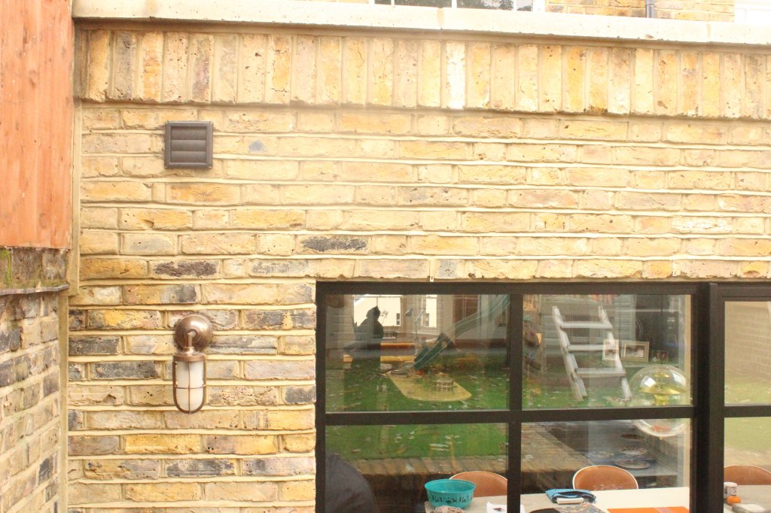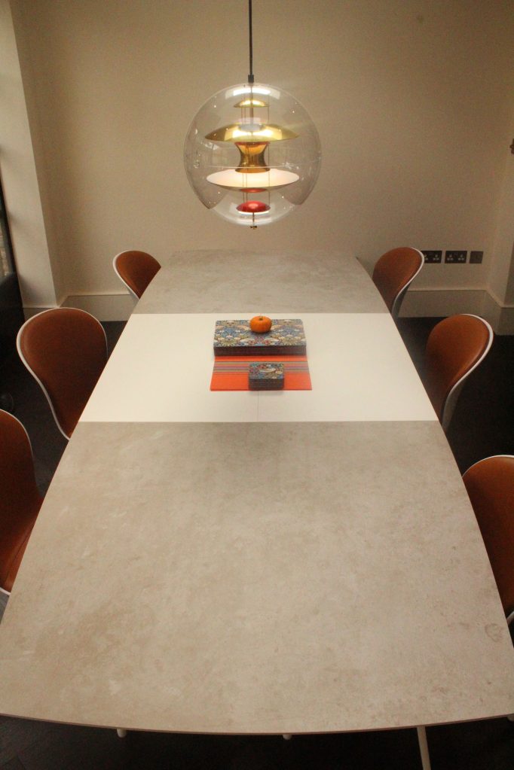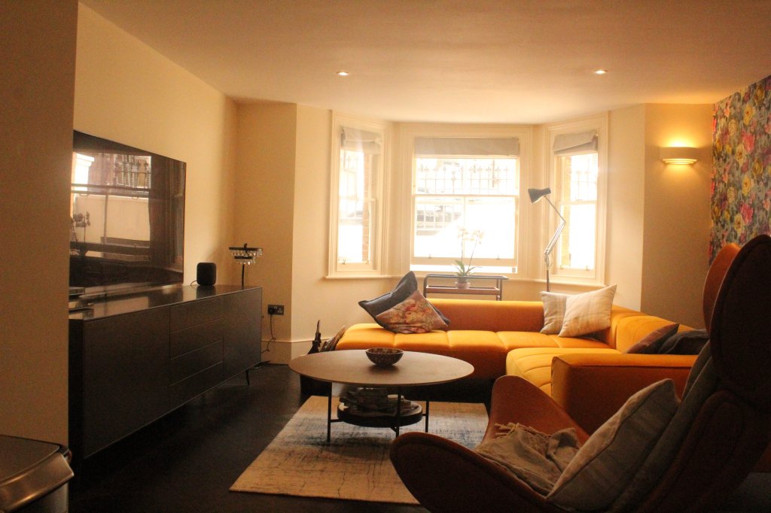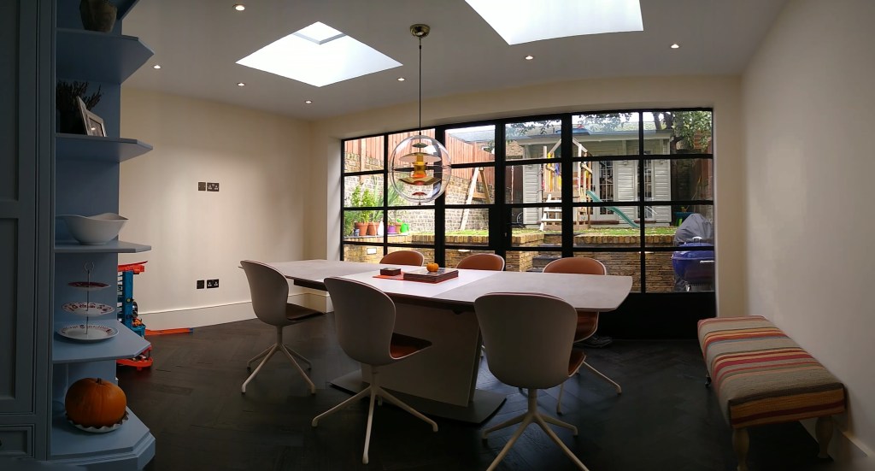Author: William Rhys Jones // Architect
William is an architect based in Canterbury, and generally covers the Kent and London Metropolitan area.
He has a passion for creating modern spaces using traditional building techniques. William's favourite architectural style and period is late Victorian and early 20th century Arts and Crafts.
We are excited to be working with Folkestone and Hythe District Council in replacing failing glass roofs in atriums’ of sheltered accommodation, with thermally insulated roofs that match the existing. The atrium roofs will each be ventilated using automatic Velux roof windows.





We are delighted to be working alongside FHDC and MMBC Ltd on these projects and look forward to renovating and thermally improving more units in their housing stock.
1930’s Bungalow Conversion

This project is to convert a 1930’s bungalow into a 2 storey family home.
The brief here was to keep and enhance the 1930’s arts and crafts anesthetic. The existing bungalow is built with brick, and has a very simple front door brick arch detail that we used to influence the restoration design.
The first floor will be extended and built using light weight timber SIP panels, then rendered in pebble dash, a traditional construction method typical of the 1930’s period.
The single storey rear extension is to create a large open planned ‘garden / kitchen’ room that would open the building out to the large south facing garden.
We have been excited to use traditional ‘arts and crafts’ design and will ensure the new additions will enhance and respect the property’s original design.
The extensions will be heated using air source heat pumps and will be insulated to EnePhit standards of PassivHaus.



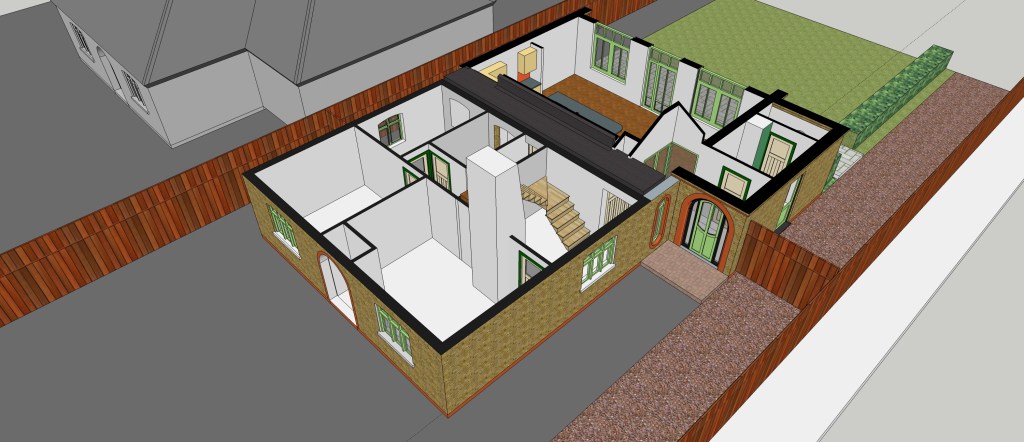

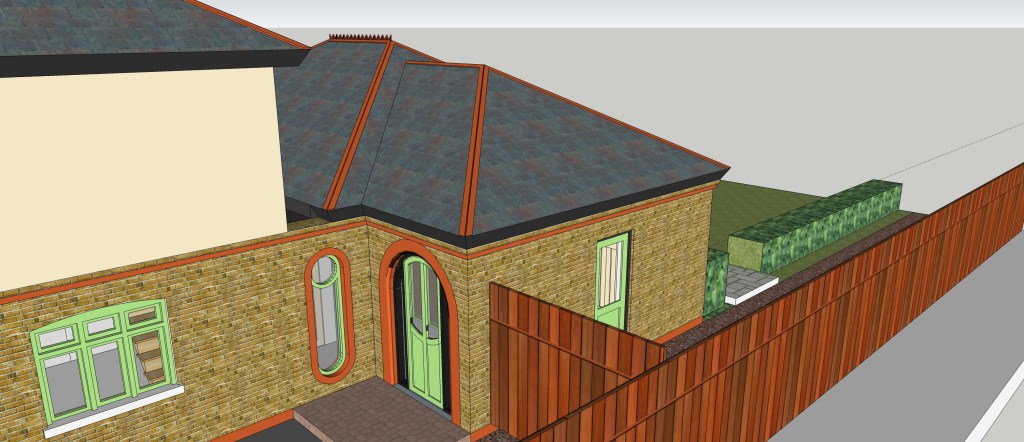

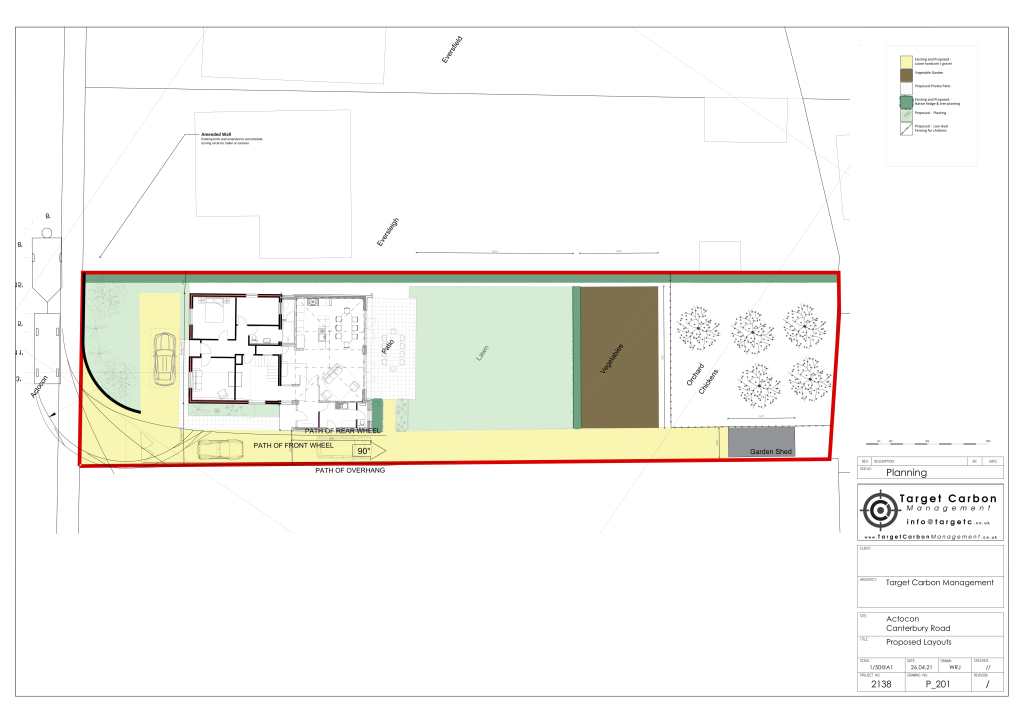
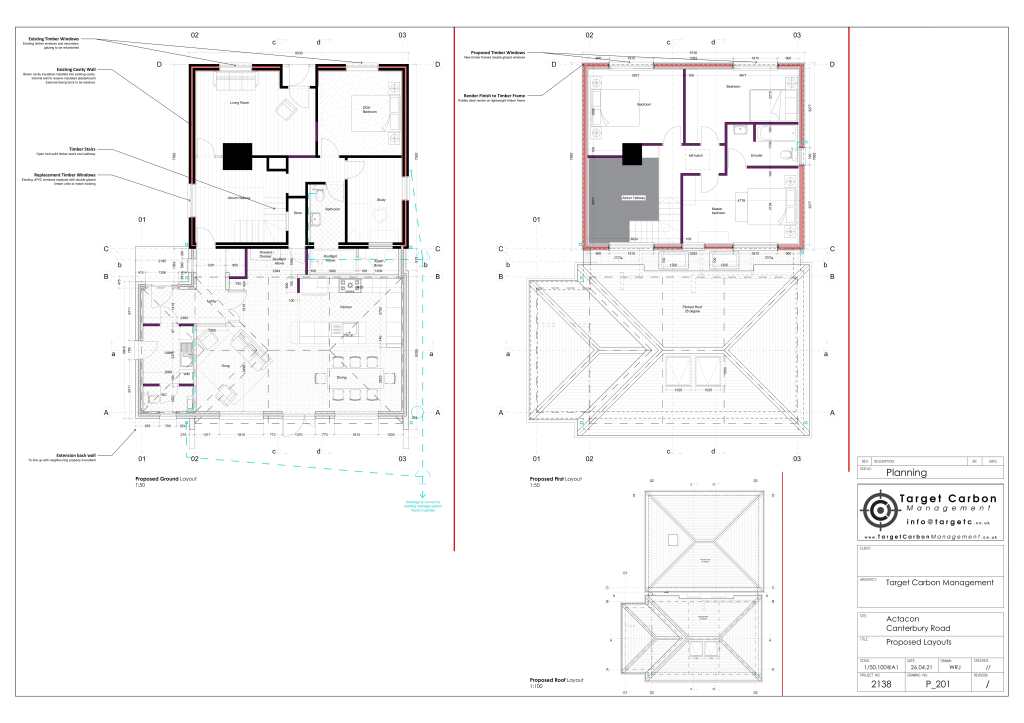




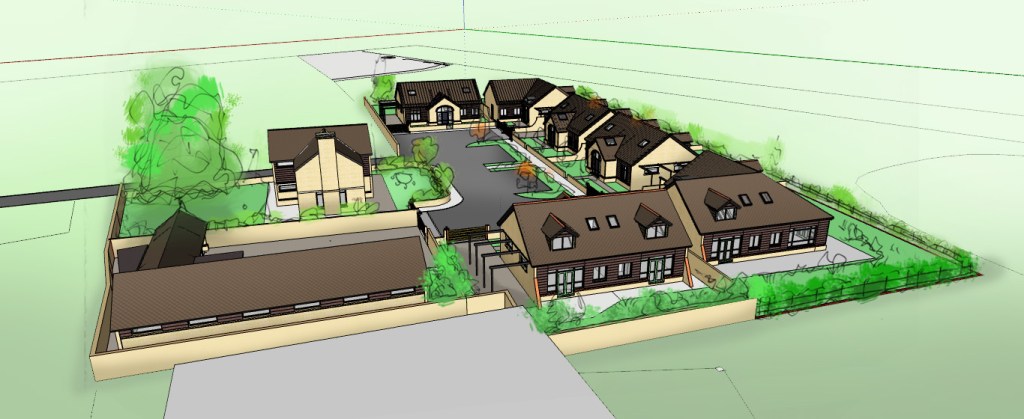
The brief for this project was to create a premium housing development on the site of an existing industrial farm.
The site is a premium site in Kent, with distant views south over the Kent Downs and plains.
The design concept is for 6 chalet bungalows to address pre-planning issues. The design aims to reflect a historic farm, taking design influences form Kentish traditional tythe barns and rural black weatherboarding. The proposal intends to create order through symmetry, as well as being built on the foot print of the existing industrial building, to meet planning requirements.
A two storey ‘Farm House’ creates order and further enhances the ‘traditional Farm Aesthetic’.
The brief required office space. To minimize the office’s impact, we adopted a ‘converted stables’ concept, which keeps the roof low whilst continuing the ‘traditional farm’ concept.




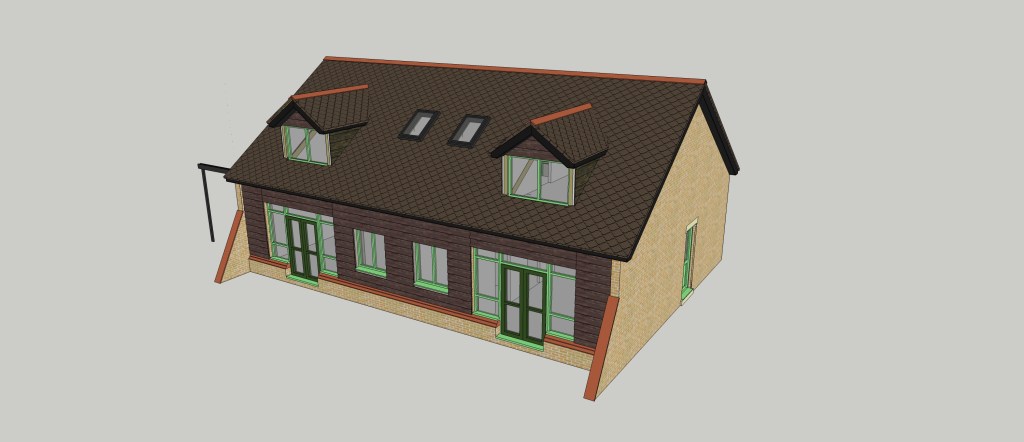

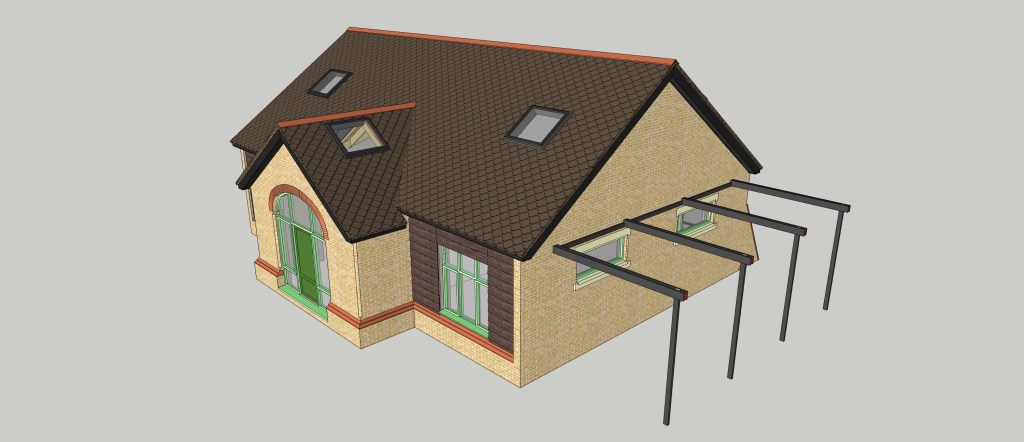







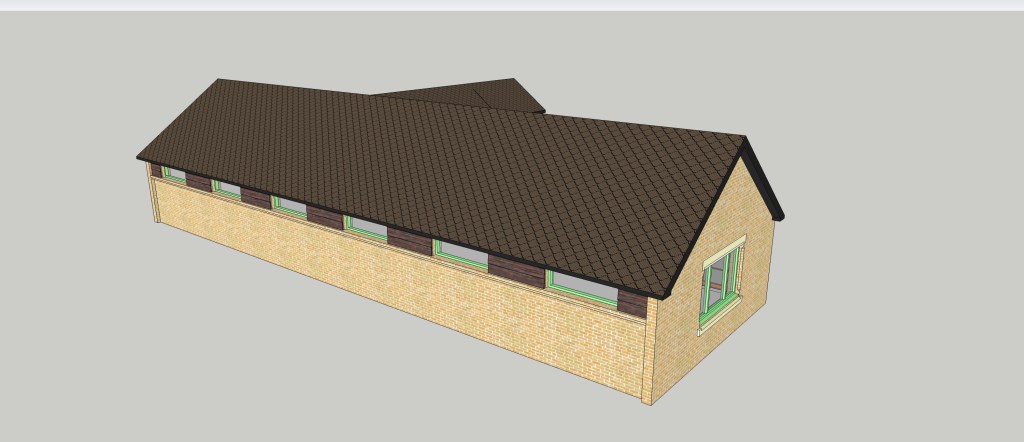
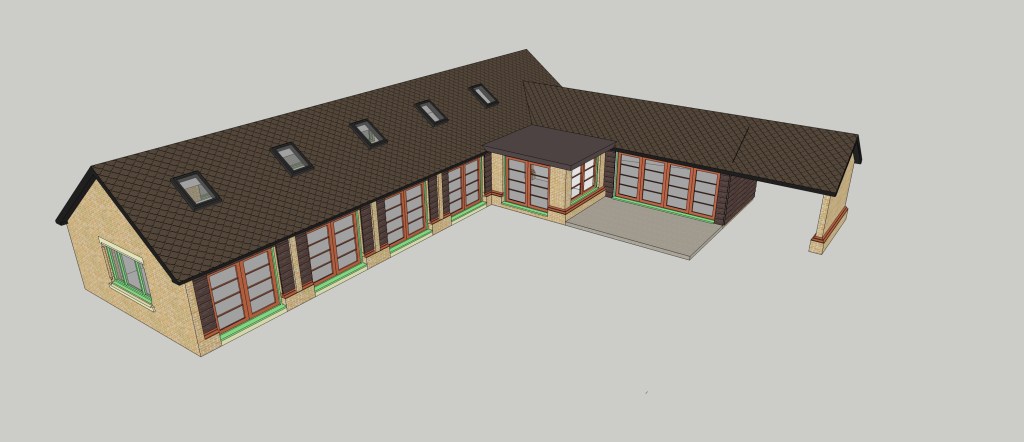
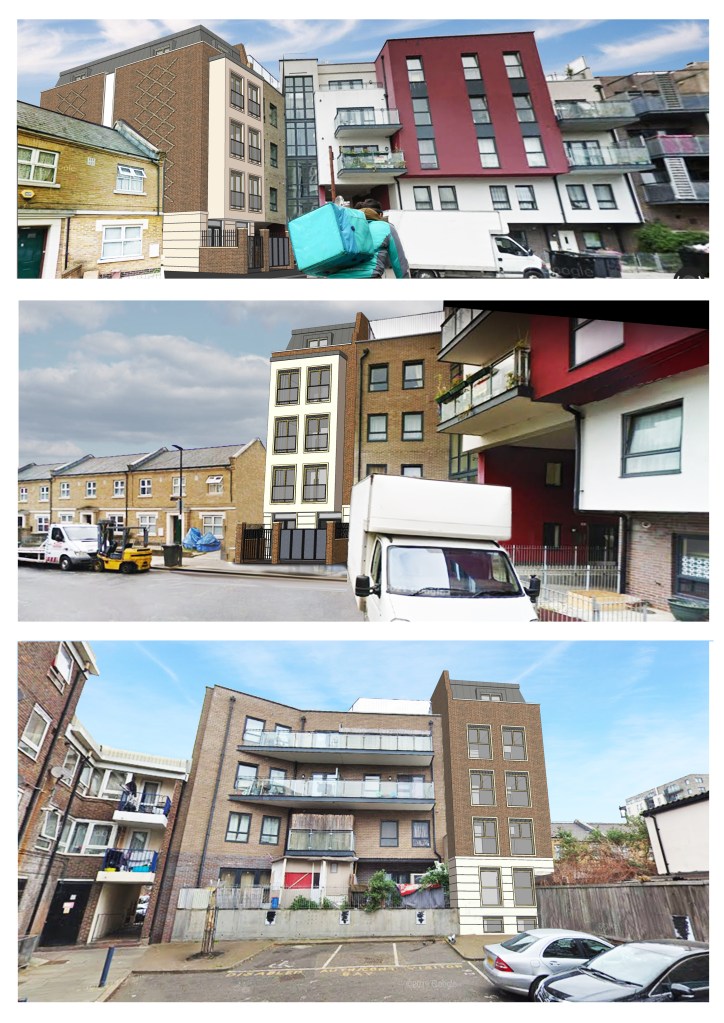
The proposed 6 Storey Residential building will replace an existing garage workshop.
We have carefully created four split level apartments on a narrow site. The site is sandwiched between a 6 storey residential building and a 2 storey terrace.
The proposed design is to be sympathetic with the 2 storey terrace and street beyond by using a traditional London town house aesthetic with mansard roof. The design looks to screen the existing bland 6 storey residential building and create a sense of history along Levens Road.
We have looked to introduce interesting brick detailing and traditional materials. The ground floor has small shared Electric Vehicle charging points.




Cafe & Farm Shop, Staines
TCM // Architects have designed a cafe farm shop for a small farm holding on Green belt Land in Staines. The application was submitted in March 2021 and we await for the decision with anticipation
General Architecture
William provide’s architectural services from initial concept design through to final completion. He is enthusiastic and prides himself on creative beauty and sustainable design.
Before and After
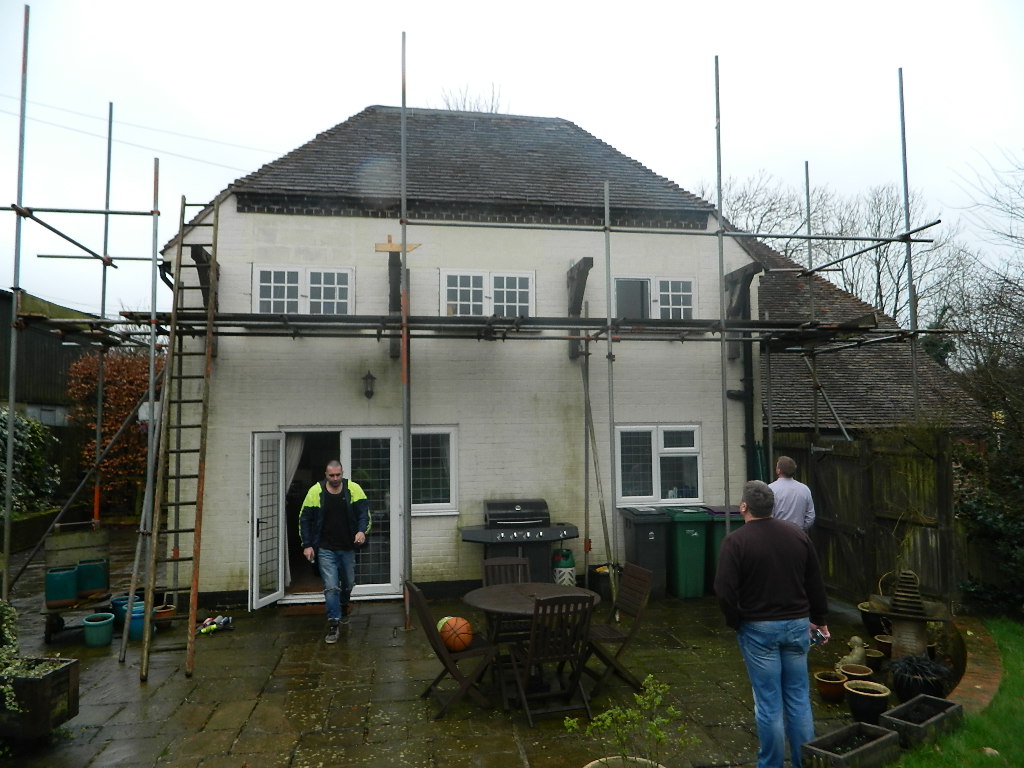
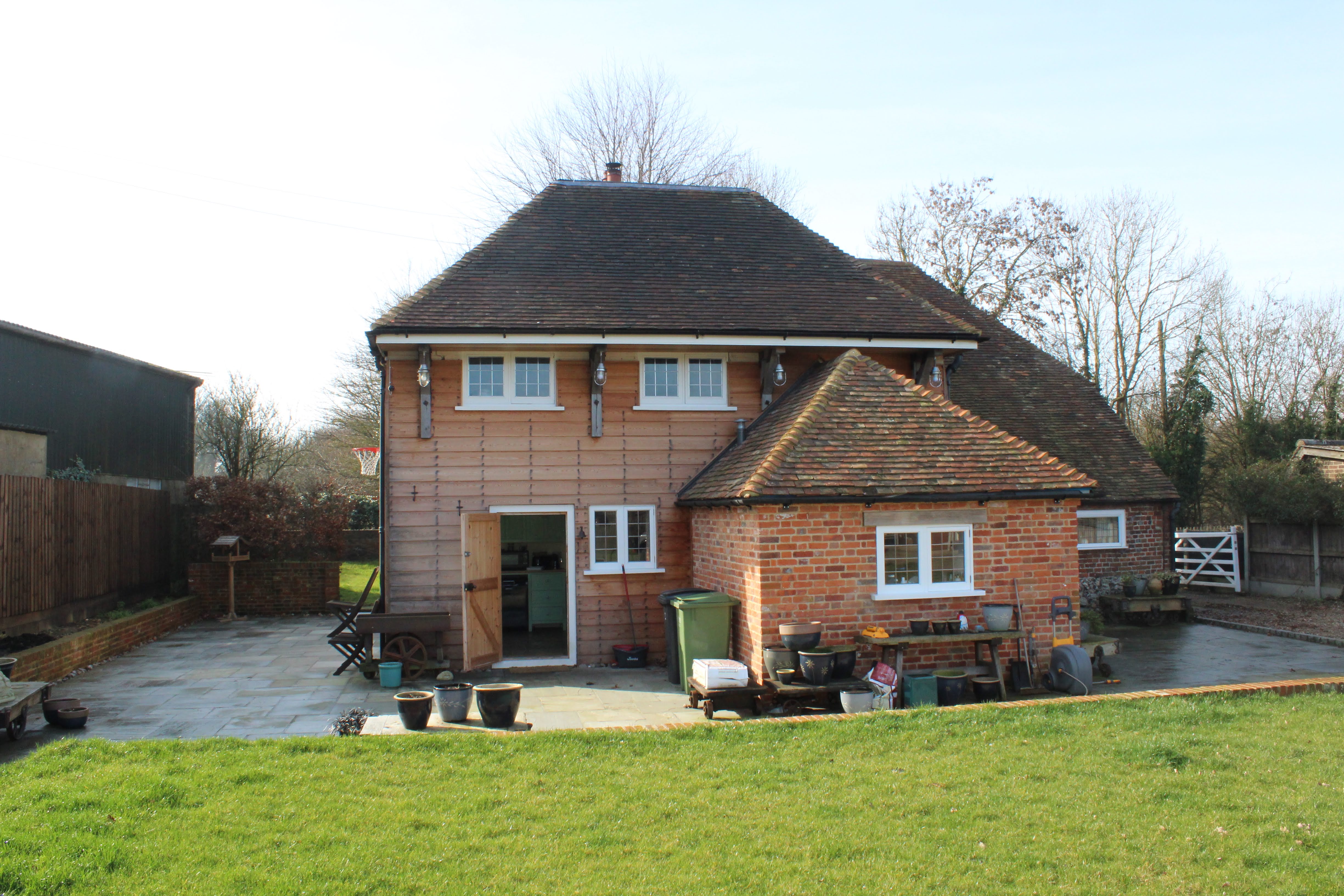



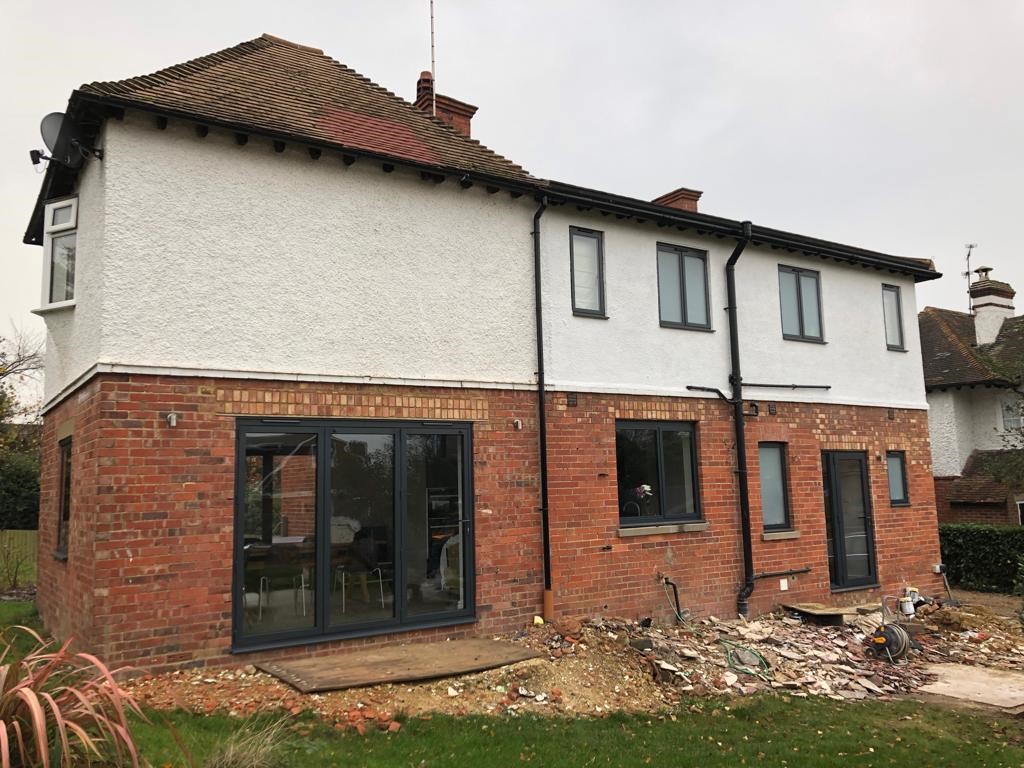


Scragged Oak Farm, Hucking
Scragged Oak Farm is a working farm located in Kent’s Area of Outstanding Natural Beauty. William has been assisting the property owners by converting redundant agricultural buildings into dwellings and holiday homes.

Since 2016, TCM // Architects have gradually achieved planning approval to construct holiday dwellings that are in keeping with the historic farm house setting.
A Selection of Additional Images
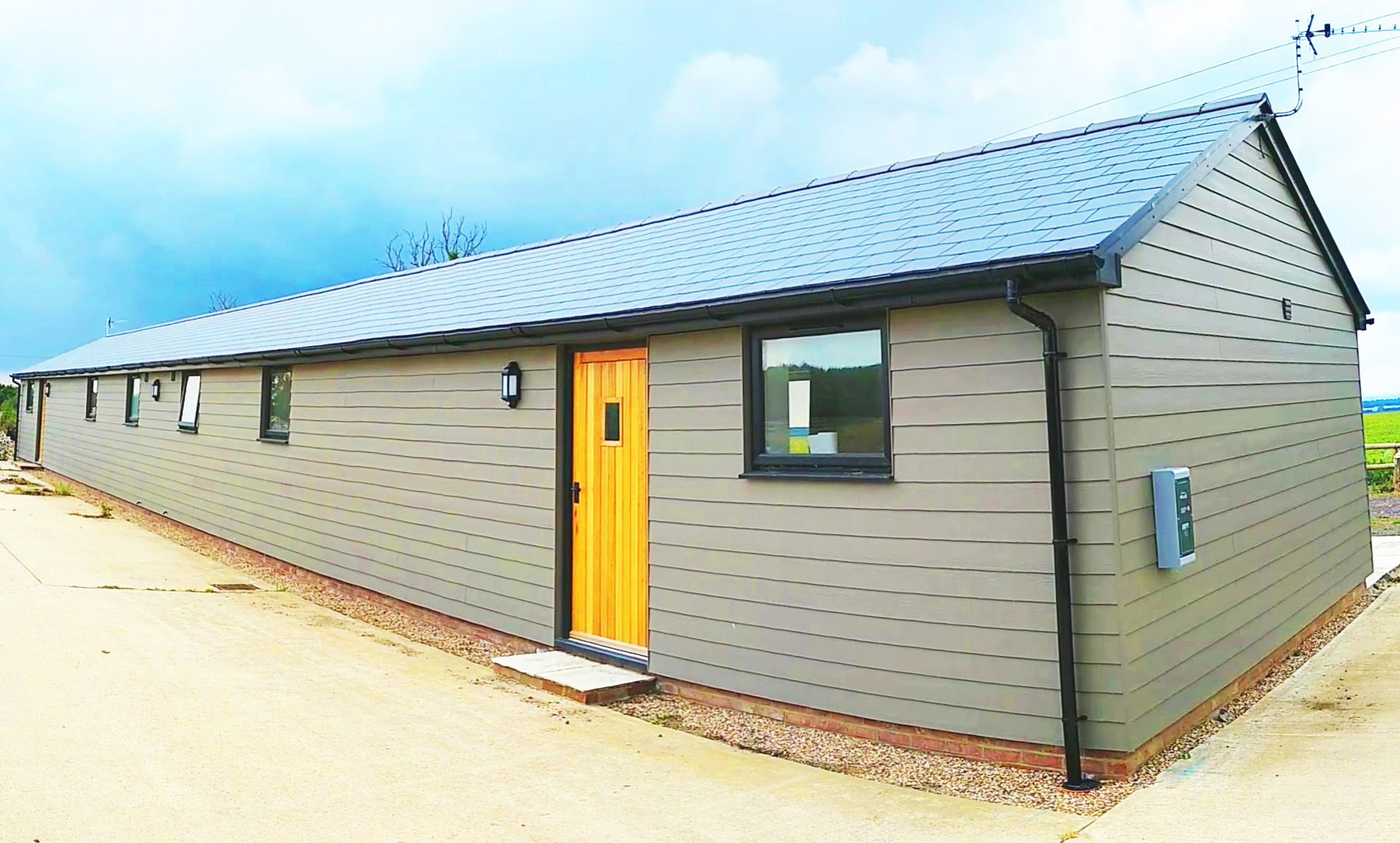





New Forever Home
A planning application to replace an existing stable with a new family forever home was submitted in August 2020.
The design closely resembles the existing stable shape and volume, with the single pitch lean-to structure forming an open planed kitchen dining area.














Commercial and Retail
TCM // Architects work with third party consultancy and design studios for high street brands and commercial enterprises.
Offerton Rd, Clapham
Offerton Road, Clapham is a rear basement extension and internal reconfiguration to a 4 story period town house in a conservation area.

40 metric tons of earth were excavated to create a single story basement extension. An industrial theme was chosen, using matching London stock bricks that were carefully detailed in an English bond with soldier parapet coursing.
This simple looking project required two party wall surveyors and a build over agreement with Thames water, among other statutory requirements




