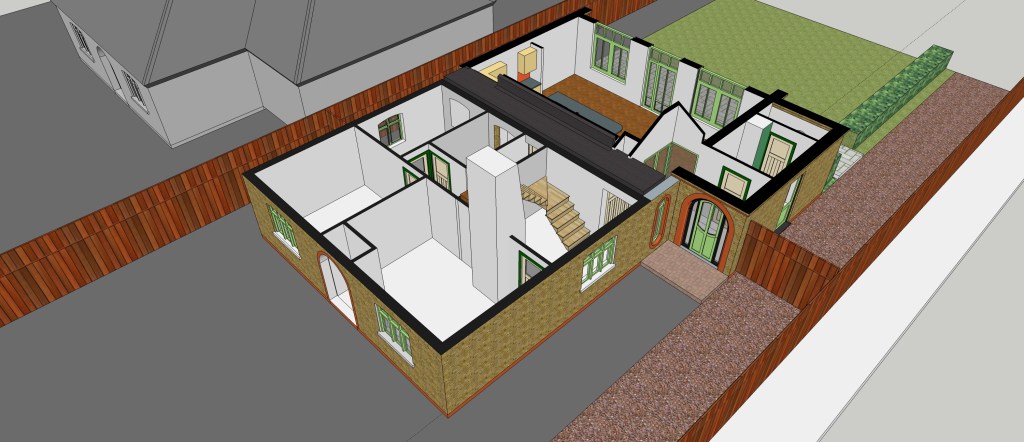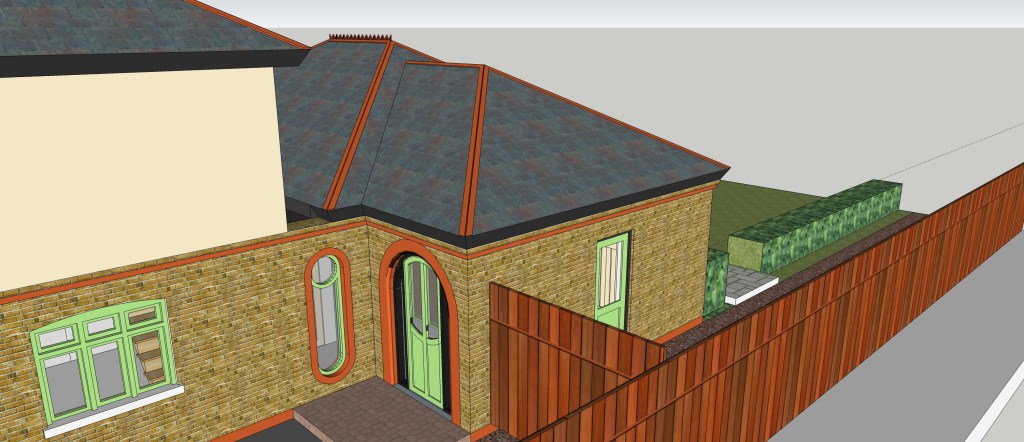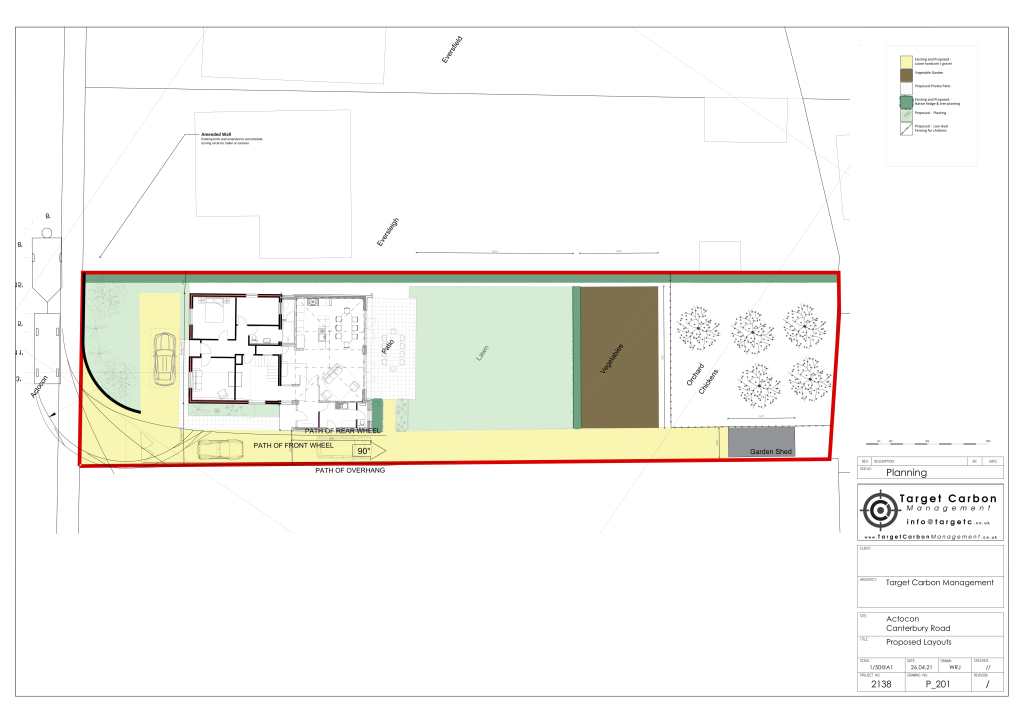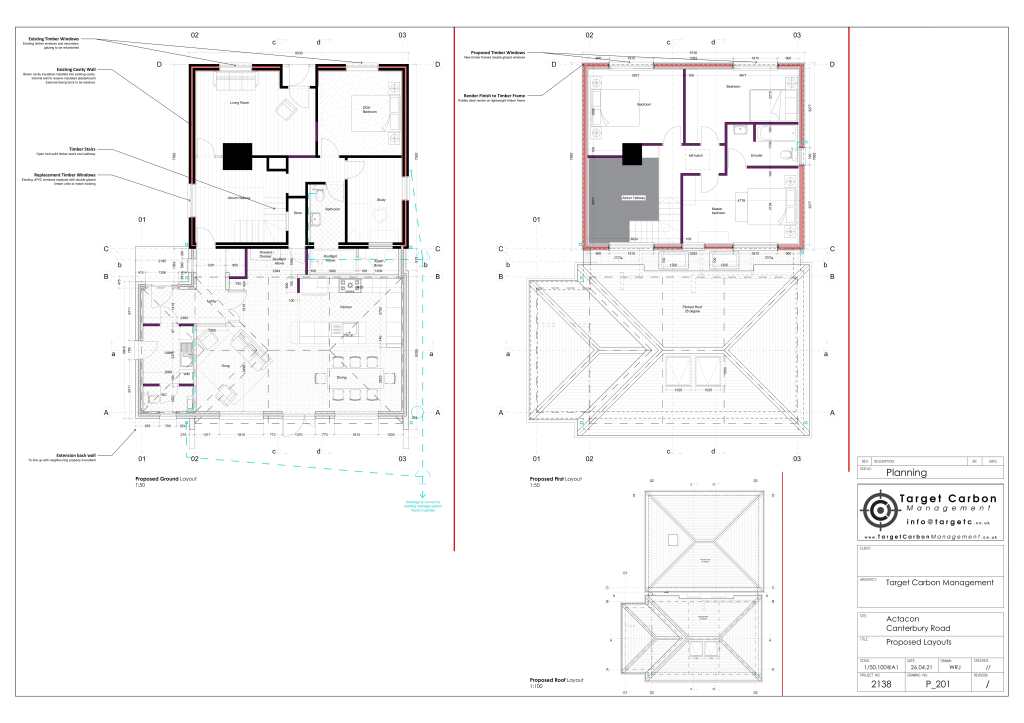
This project is to convert a 1930’s bungalow into a 2 storey family home.
The brief here was to keep and enhance the 1930’s arts and crafts anesthetic. The existing bungalow is built with brick, and has a very simple front door brick arch detail that we used to influence the restoration design.
The first floor will be extended and built using light weight timber SIP panels, then rendered in pebble dash, a traditional construction method typical of the 1930’s period.
The single storey rear extension is to create a large open planned ‘garden / kitchen’ room that would open the building out to the large south facing garden.
We have been excited to use traditional ‘arts and crafts’ design and will ensure the new additions will enhance and respect the property’s original design.
The extensions will be heated using air source heat pumps and will be insulated to EnePhit standards of PassivHaus.










