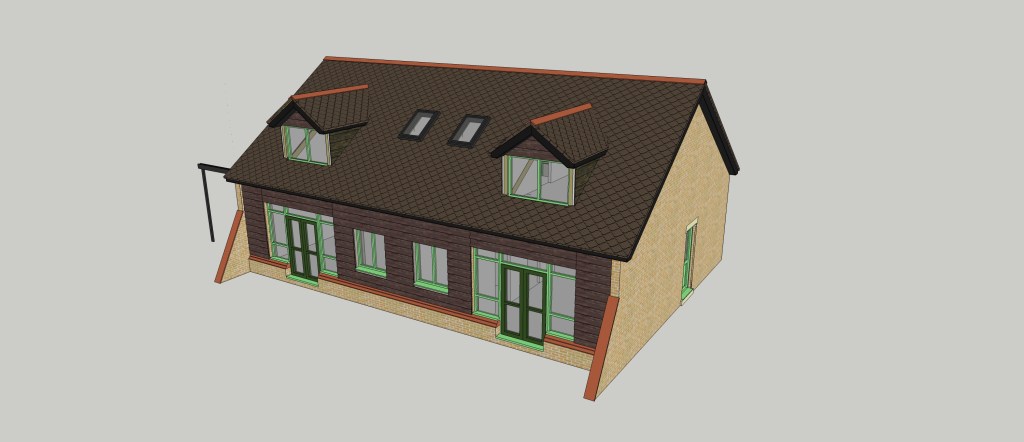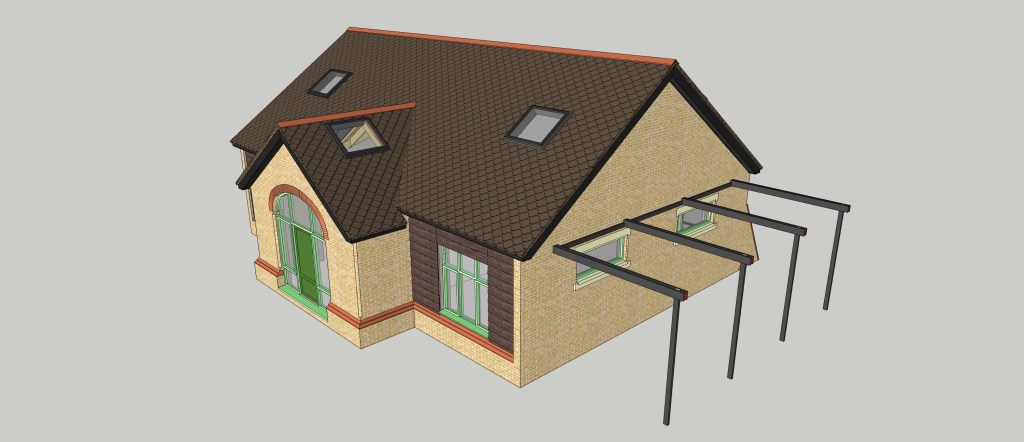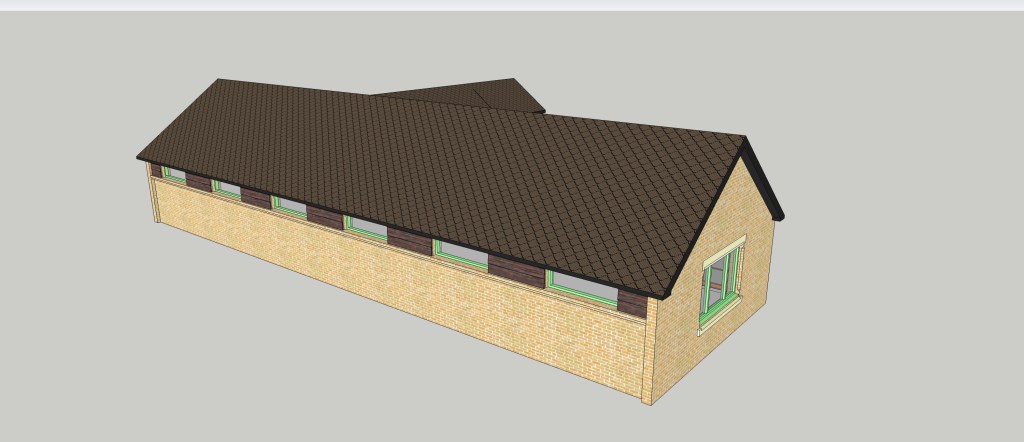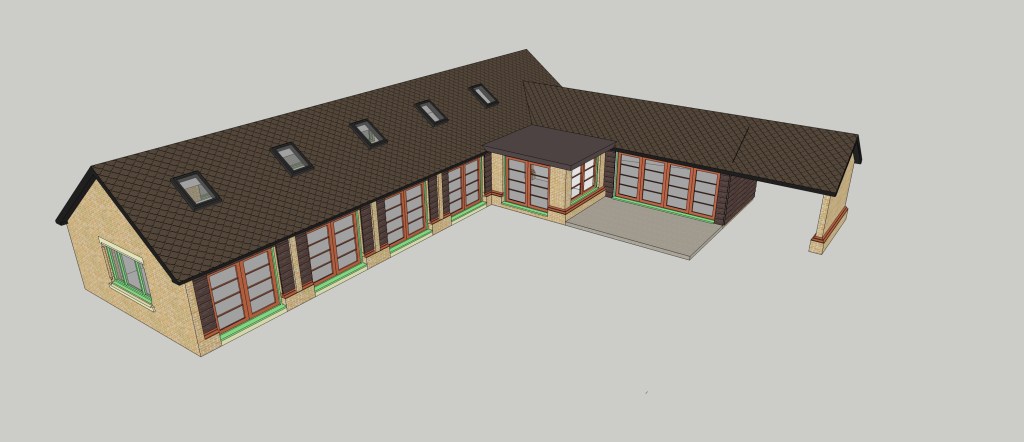


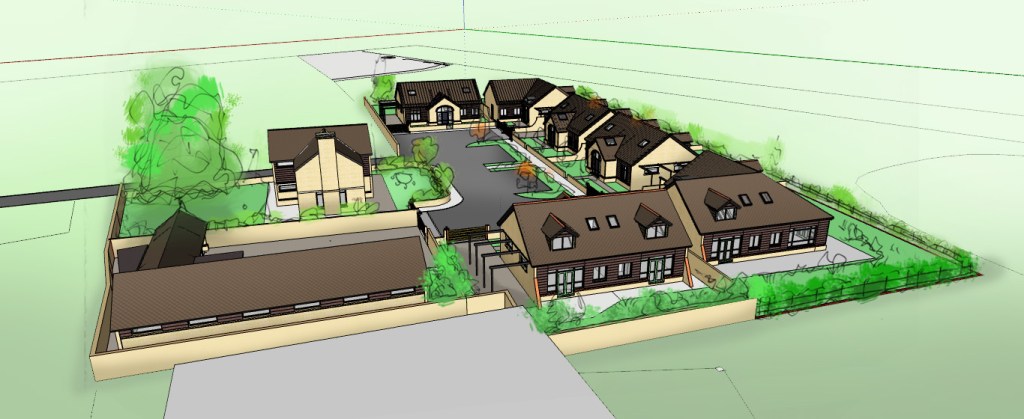
The brief for this project was to create a premium housing development on the site of an existing industrial farm.
The site is a premium site in Kent, with distant views south over the Kent Downs and plains.
The design concept is for 6 chalet bungalows to address pre-planning issues. The design aims to reflect a historic farm, taking design influences form Kentish traditional tythe barns and rural black weatherboarding. The proposal intends to create order through symmetry, as well as being built on the foot print of the existing industrial building, to meet planning requirements.
A two storey ‘Farm House’ creates order and further enhances the ‘traditional Farm Aesthetic’.
The brief required office space. To minimize the office’s impact, we adopted a ‘converted stables’ concept, which keeps the roof low whilst continuing the ‘traditional farm’ concept.




