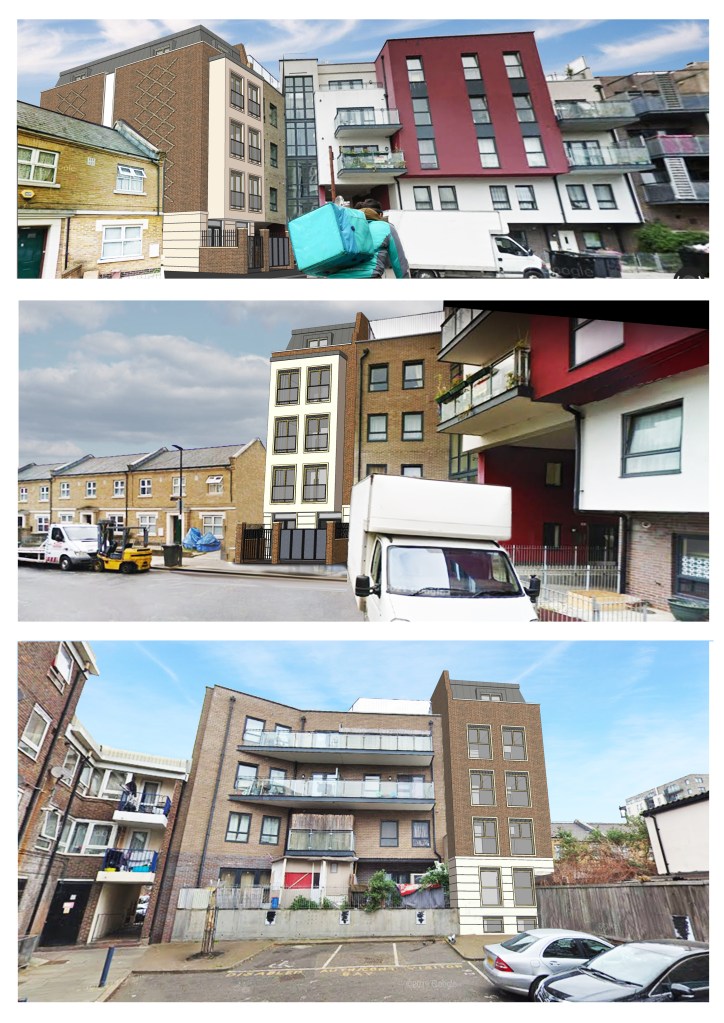
The proposed 6 Storey Residential building will replace an existing garage workshop.
We have carefully created four split level apartments on a narrow site. The site is sandwiched between a 6 storey residential building and a 2 storey terrace.
The proposed design is to be sympathetic with the 2 storey terrace and street beyond by using a traditional London town house aesthetic with mansard roof. The design looks to screen the existing bland 6 storey residential building and create a sense of history along Levens Road.
We have looked to introduce interesting brick detailing and traditional materials. The ground floor has small shared Electric Vehicle charging points.




