William provide’s architectural services from initial concept design through to final completion. He is enthusiastic and prides himself on creative beauty and sustainable design.
Before and After
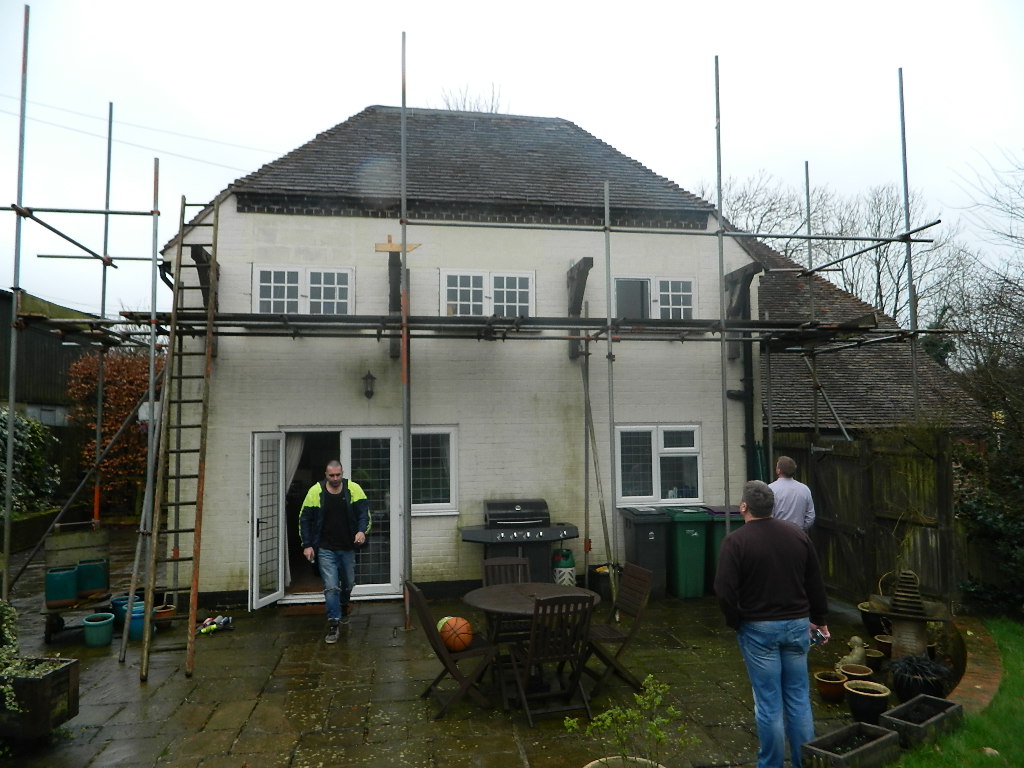
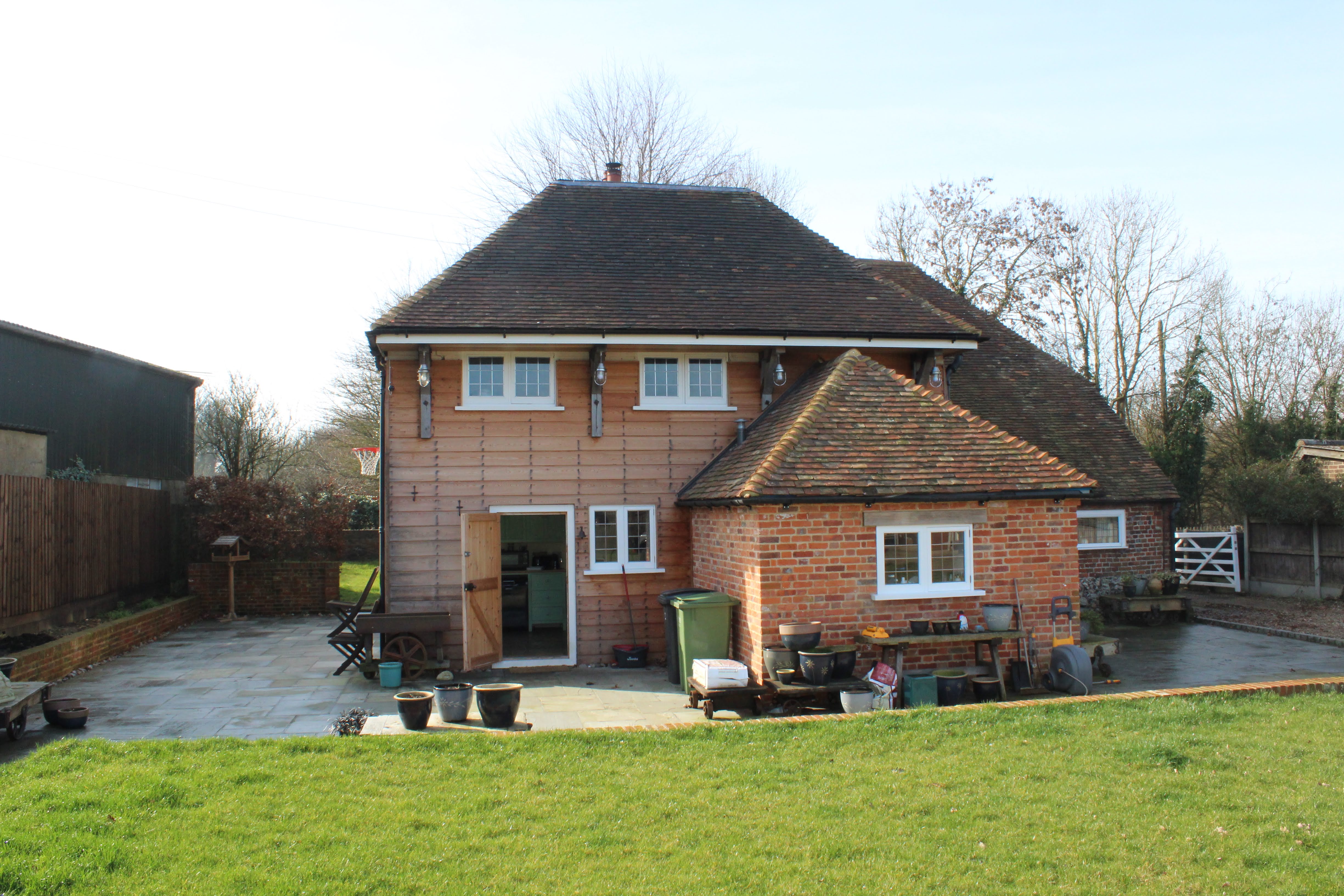



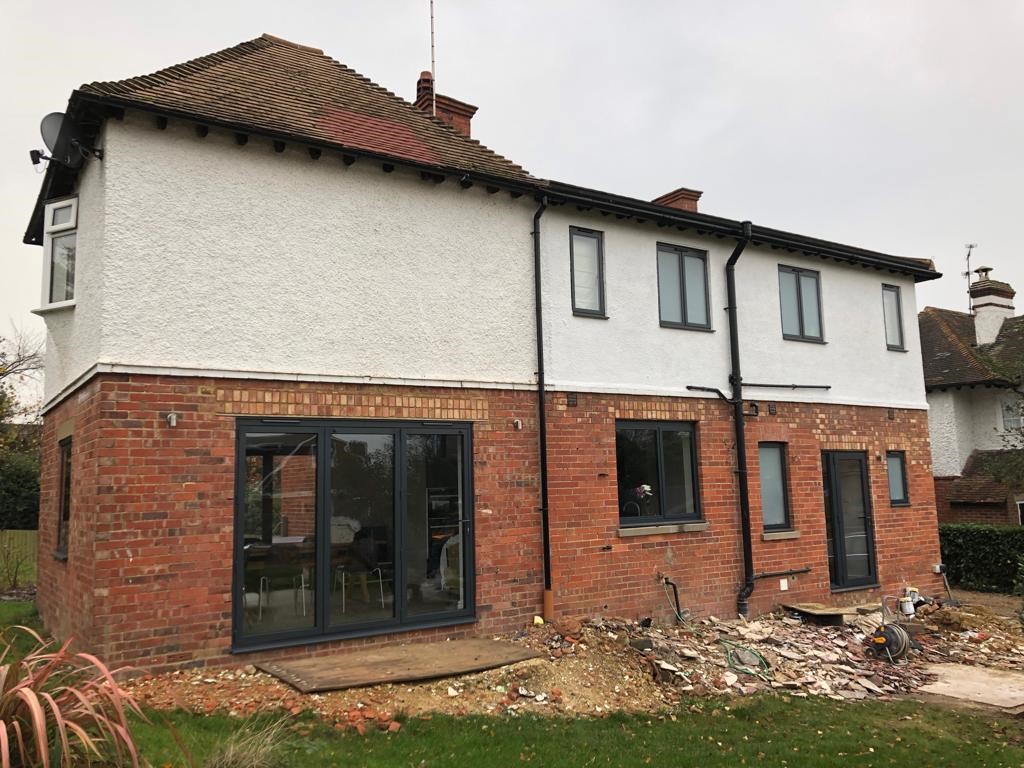


William provide’s architectural services from initial concept design through to final completion. He is enthusiastic and prides himself on creative beauty and sustainable design.










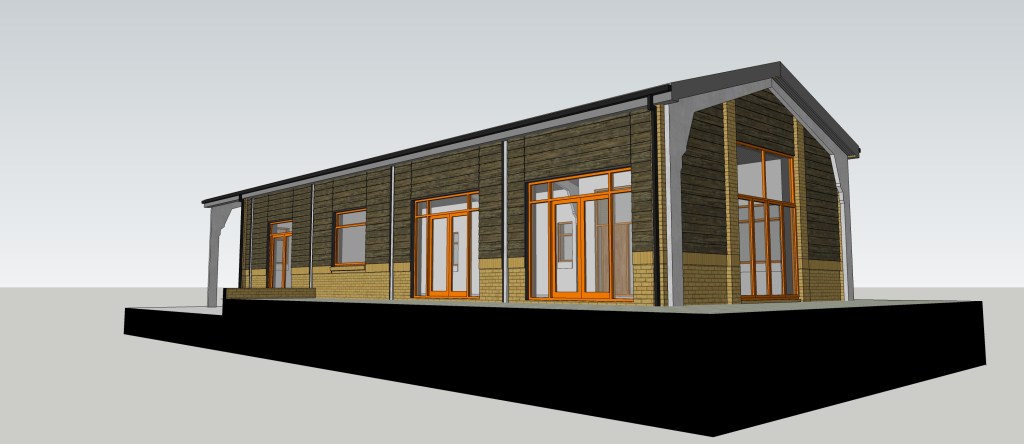



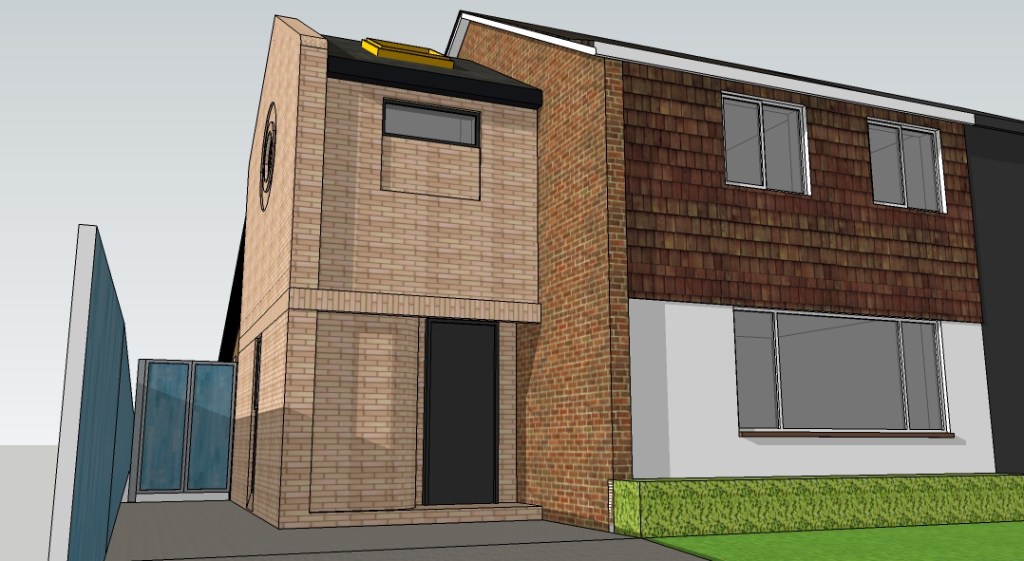
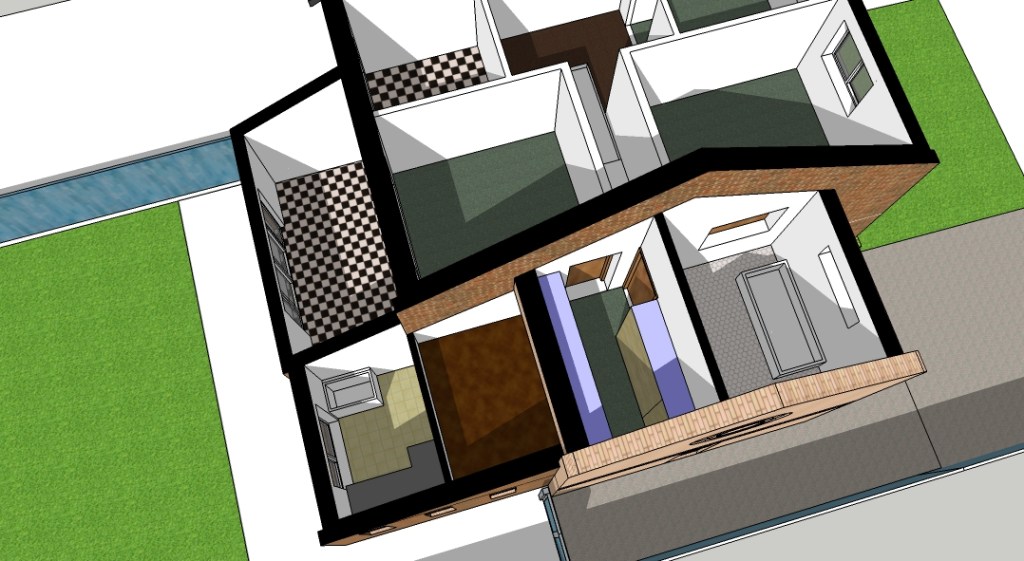


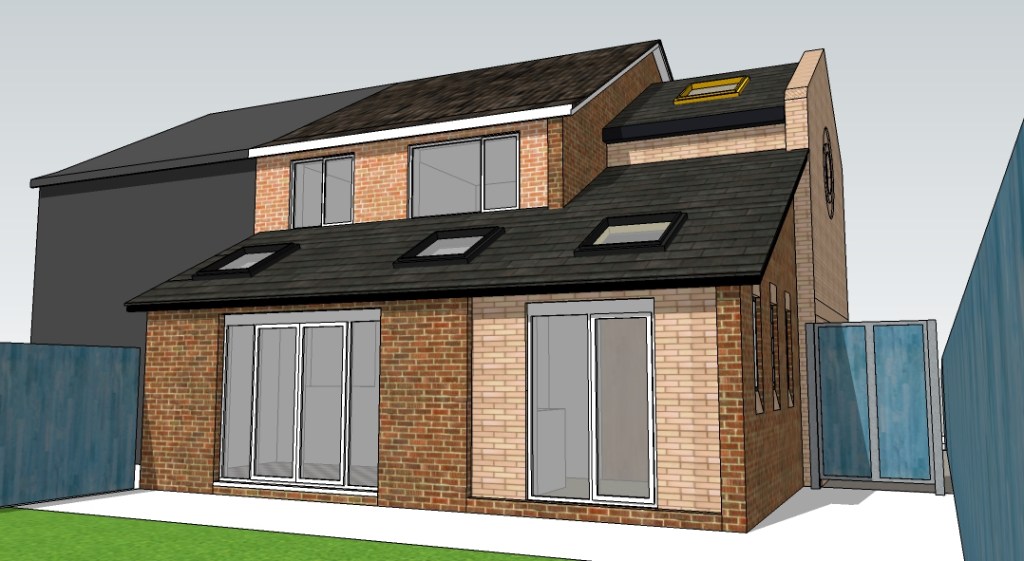







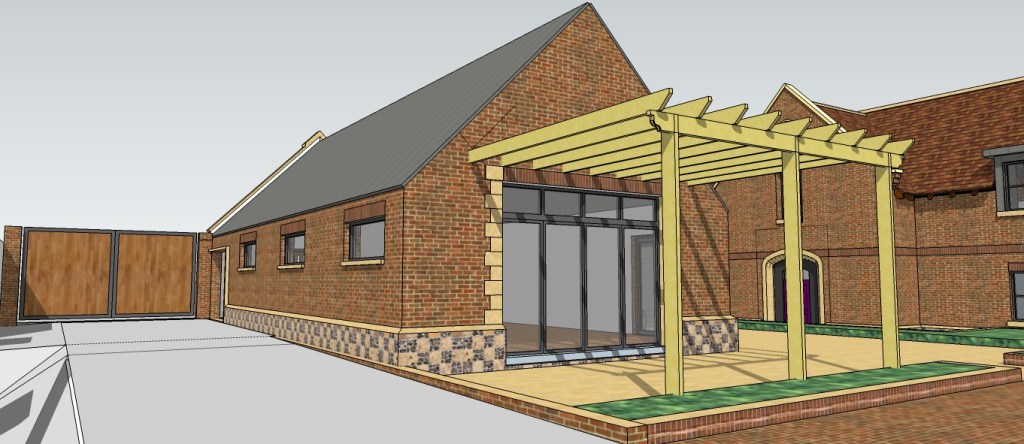
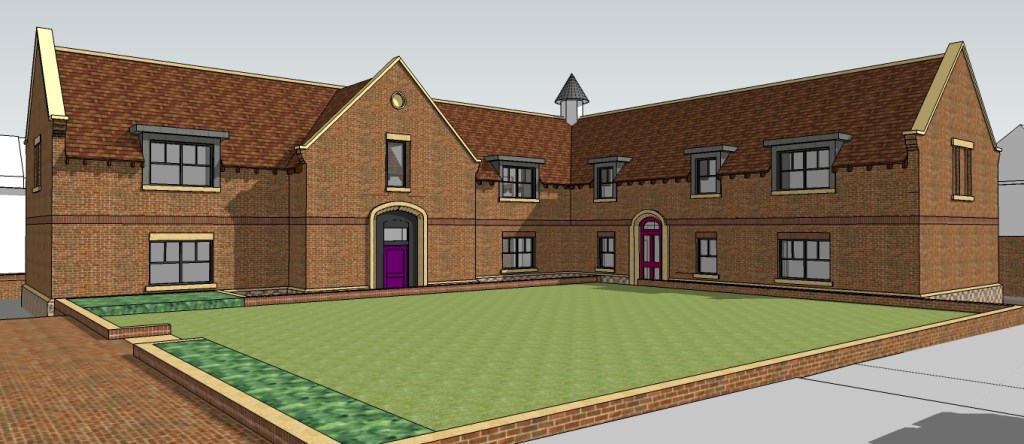

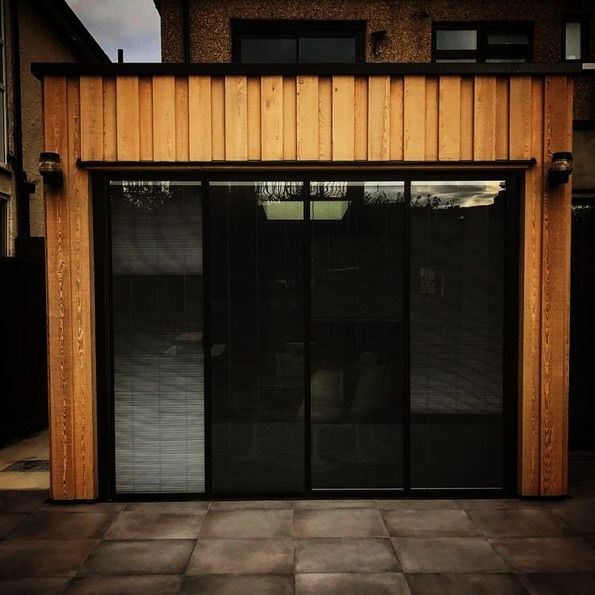
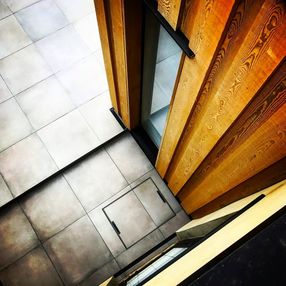


William is an architect based in Canterbury, and generally covers the Kent and London Metropolitan area.
He has a passion for creating modern spaces using traditional building techniques. William's favourite architectural style and period is late Victorian and early 20th century Arts and Crafts.